Winter Quarter Buildings for Soldiers – Reconstruction at Carlisle
Posted By Norman Gasbarro on May 12, 2012
The United States Army Heritage and Education Center, at Carlisle, Pennsylvania, has several outdoor exhibits pertaining to the Civil War. On the grounds in close proximity to the Visitor and Education Center is a reconstruction of several types of winter quarter buildings used by soldiers who usually were in a hiatus from fighting during the coldest months of the year.
During the American Civil War, the onset of winter weather brought much of the fighting to a close until Spring. Federal and Confederate troops erected winter quarters using a variety of materials from cut forests and scavenged from structures. Construction styles varied and each cabin reflected the construction skills and available materials of the Soldiers who built and occupied them. The cabins were replicated based on period photographs, and represent from left to right: a shed roofed cook house, horizontal wall log cabin, vertical wall log cabin, and an officer’s cabin.
The above picture shows the exterior of the officer’s quarters. A partial interior view is depicted below.
Visitors can explore around these buildings and enter them to see how soldiers survived during the winter months. Additional descriptions of the four types of cabins can be found on a story-board near the entrance to the display area:
COOK HOUSE
Soldiers on active campaigns were issued raw rations which they prepared themselves, ususally over an open fire while in winter quarters; company cooks prepared and served food from a log cook house. Food prepared by the cooks was often of a beter quality and less likely to spread diseases such as dysentery that killed far more soldiers than battle.
ENLISTED MEN’S CABIN
A typical log cabin was home to four Soldiers who shared a small communal area with simple furnishings and a dirt floor, a fireplace and two bunks. Sleeping with a bunk mate was warmer as the men sleep under two blankets plus shared their body heat. This structure was built of logs laid vertically, a construction technique used by both Union and Confederate soldiers.
ENLISTED MEN’S CABIN
This cabin is essentially the same as its neighbor except that it was constructed of logs laid horizontally. The interior has two bunks for the four men who would have typically slept in the cabin. Bunks were built from available materials including wooded boxes, barrel staves, or slender saplings padded with hay, oak or pine leaves. Light was provided by candles or from the fireplace.
OFFICER’S CABIN
Civil War officers frequently had sufficient funds to enhance their winter quarters and also transportation for their personal baggage. Typical furnishings included a camp bed, chest, table and chairs. A wooden floor provided for greater comfort and sanitation than the traditional dirt floor of most cabins.
The United States Army Heritage and Education Center, at Carlisle, Pennsylvania, has as its mission to provide visitors with “a variety of educational experiencces through interactive exhibits, continuing education programs, special events, workshops and lectures.” In the fall, the thematic programs focus on the Civil War, in addition to other early wars (the Revolution and the War of 1812). The Center also hosts an ongoing lecture series on Army history as well as operating a world-class research facility for the study of the personal lives of the many men and women who served in the U.S. Army through the years. A previous post on this blog described the digital collection of documents and photographs that is available on-line as well as at the research facility at Carlisle.
 ;
;
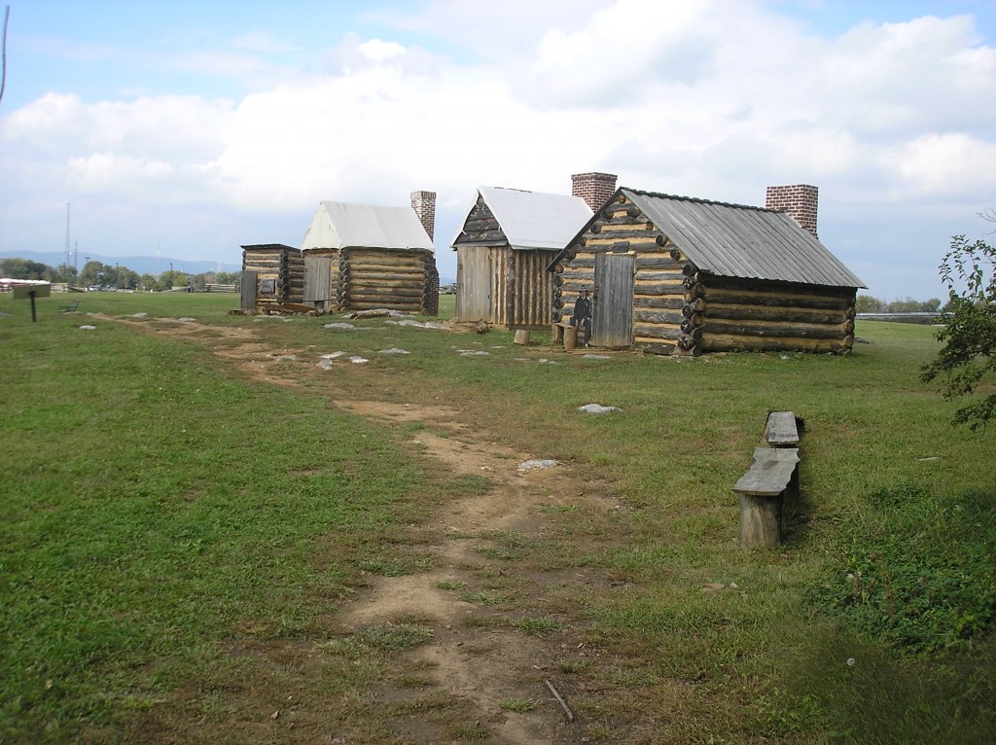
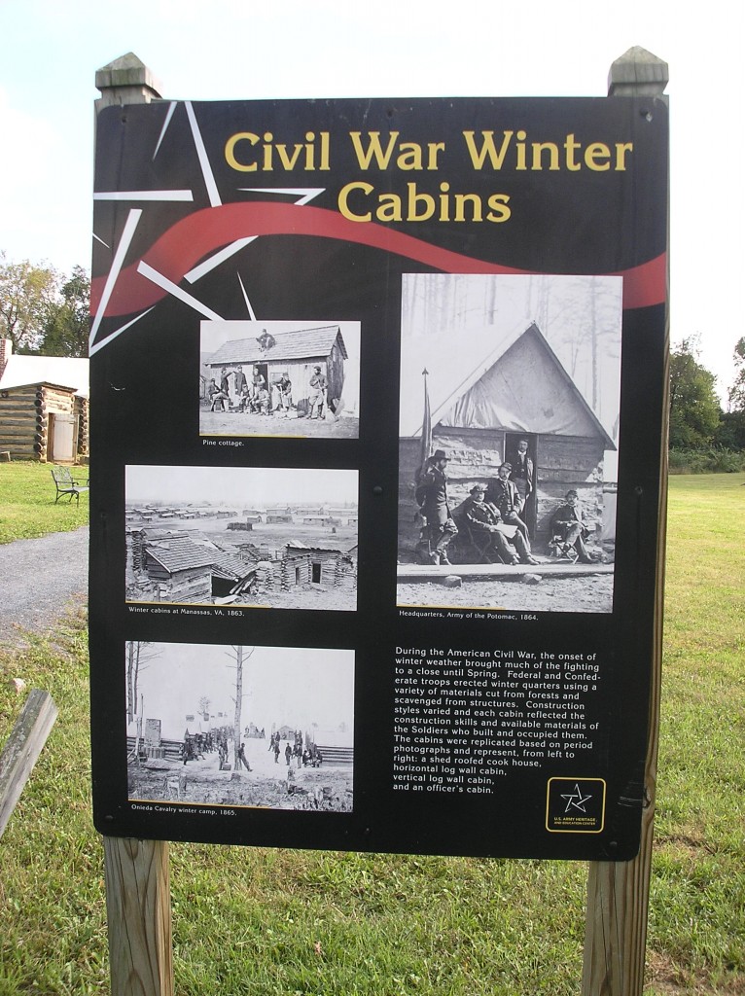
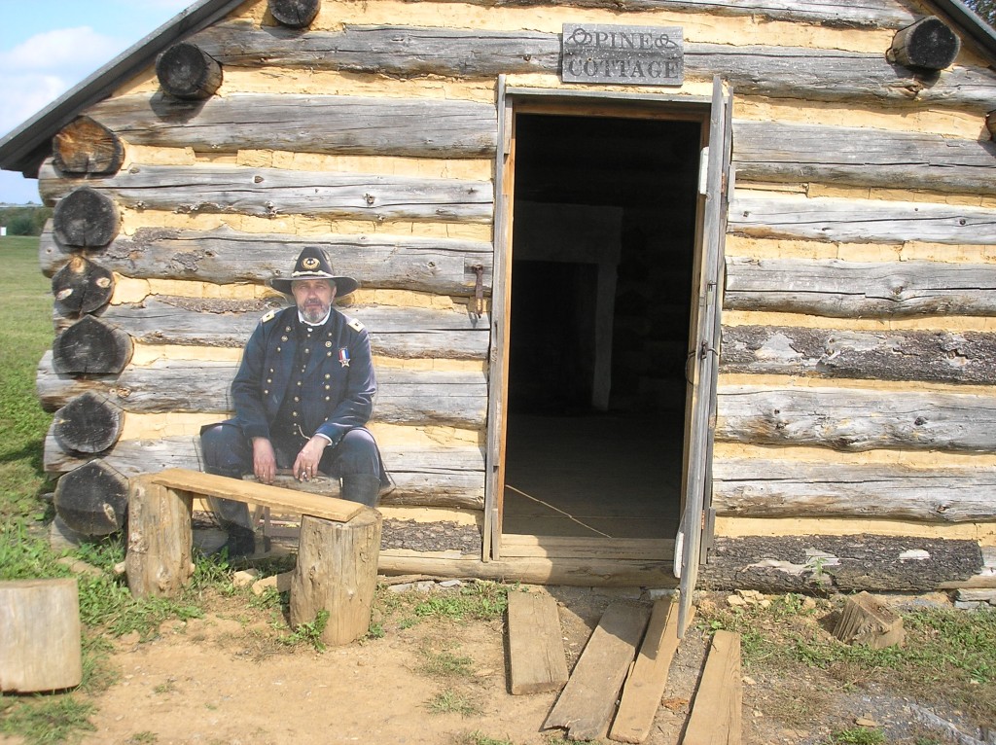
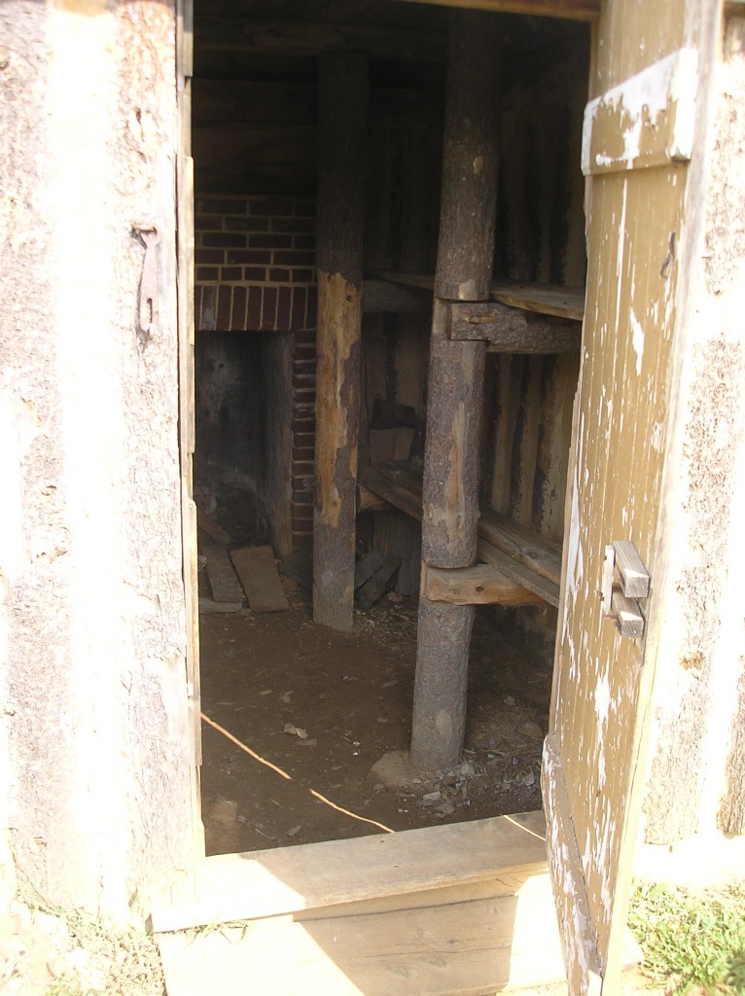
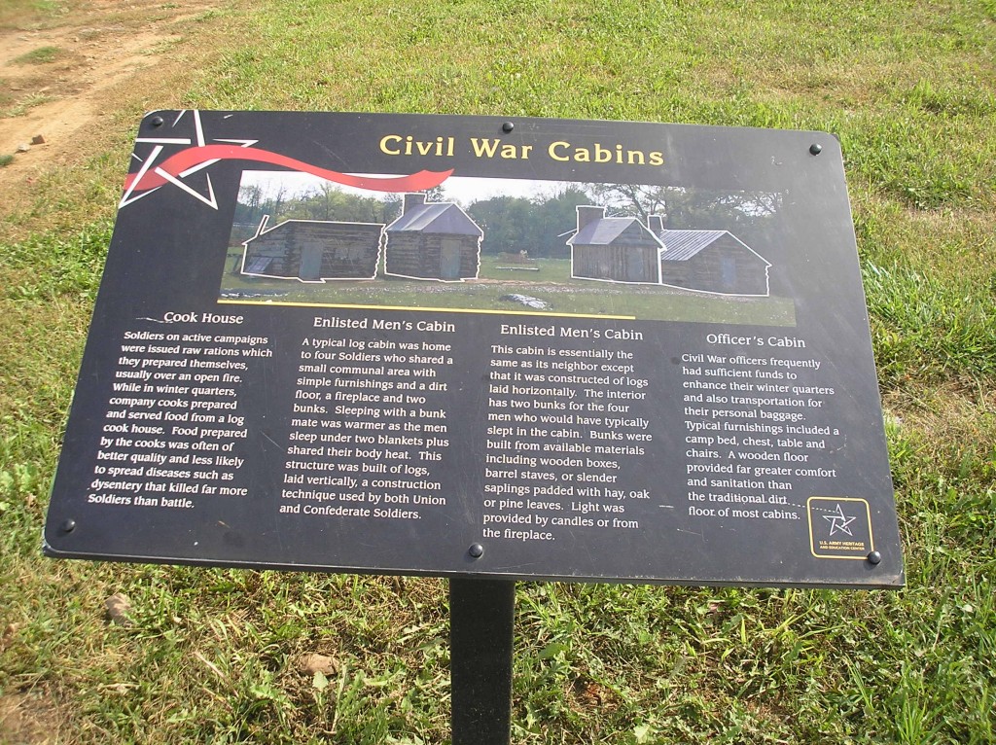
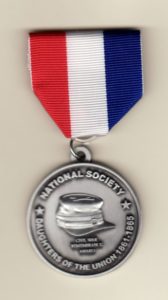

Comments