Civil War Railroad Structures of Millersburg
Posted By Norman Gasbarro on April 13, 2016
A prior post on this blog, The Lykens Valley Railroad at Millersburg, presented maps showing the location of the Civil War era railroad station at Millersburg, actually located at Lenkerville just south of the Wiconisco Creek. The 1876 map showed the location of the “Engine House” and “Turntable”. Today’s post will picture some of the structures at that location, including the station where the Lykens Valley Railroad (also known as the Summit Branch Railroad) joined the Northern Central Railroad.
The Civil War Station
The above picture was taken from a display at the Historical Society of Millersburg and Upper Paxton Township. It shows the Civil War era railroad station in one of its early configurations. The left side of the photo is the north facing part of the building, while the right side shows the west facing side which was parallel to the Northern Central Railroad tracks. Note the balcony around the second floor and the absence of a second floor bay window on the west facing side. The photo caption reads:
This our first hotel, and used by the boatmen, was named the Summit Branch Hotel when the Summit Branch Railroad bought the Lykens Valley Railroad in 1866. It was located at the canal basins where this Railroad meets the Northern Central Railway at Lenkerville. Part of the building was used as our first passenger depot until our present one was built at Center street in 1898.
The above photo from a private collection is the same building with the balcony removed and a bay window added. The lower windows have the shutters closed, possibly indicating that this picture was taken after the 1898 station was built. Note that a rail car is partially visible at the left side of the picture/
The photo above was re-produced in a brochure which described the opening of the 1898 railroad station. Two tracks are seen in front of the station. Note that while the lower windows are shuttered, there are people in front of the station, possibly awaiting the arrival of a train.
The south-facing wall of the station is shown in the above 1916 photo from the files of the Interstate Commerce Commission, Washington, D.C. The freight cars on the right appear to be on the main line of Summit Branch Railroad, just before the the tracks merge with the double track line of the Northern Central Railroad. Note the second floor bay window on the west-facing wall, and the stairway to the second floor and the freight door on the south-facing wall.
The above photo, taken from a stereoscopic view card, shows the station with its second floor balcony prior to the addition of the bay window. It is probably the earliest available photo of this view of the station. The photo suggests that the stairway and freight door shown in the previous view were parts of an extension of the building done some time well after the Civil War. A sign on the end of the balcony notes that this is the “Summit Branch Hotel” and rail cars can be seen at the right on the Summit Branch Railroad line just before it merges with the Northern Central line.
The Engine House, Turntable, and Service Buildings
The Engine House, shown above from a 1916 Interstate Commerce Commission photo, had two bays for engine servicing and repair. In front of the Engine House, but not shown in the picture, was the turntable that appears on the 1876 map. It is not known at this time whether this is the same Engine House existed at the time of the Civil War, but there is an Engine House noted on the 1858 map. Note also the small shed to the left and rear of the Engine House.
The Tool Shed, noted in Engine House picture, is shown above as it was in 1916 at the time of the Interstate Commerce Commission photo was taken. The date of its construction is not presently known, but it could have been built around the time of the Civil War.
The Engine House photo shown above also depicts the Turntable. The engine on the track at left can be used to date the photo. Note that the doors on the Engine House are different than the doors shown on the first photo. This is probably a much earlier photo than the first photo above and shows the Engine House more like it may have looked at the time of the Civil War.
An undated photo of the side of the Engine House shows workers sitting on construction materials.
Another undated photo of the Engine House, this time showing some construction in the area of the Turntable. Note that the Engine House doors are as they appear in the first photo (without rounded tops).
Other Early Millersburg Railroad Structures – Most Likely Post Civil War
A railroad overpass is pictured from a 1916 Interstate Commerce Commission photo. This overpass may not have been at this location during the Civil War. The white blocks shown two pictures above this one may have been part of the construction of this overpass.
A Water Tower should have at this location during the Civil War, but the one that was here in 1861-1865 may not have been the one pictured above. From: the 1916 photo collection of the Interstate Commerce Commission.
—————————-
As always, comments are welcome!
 ;
;
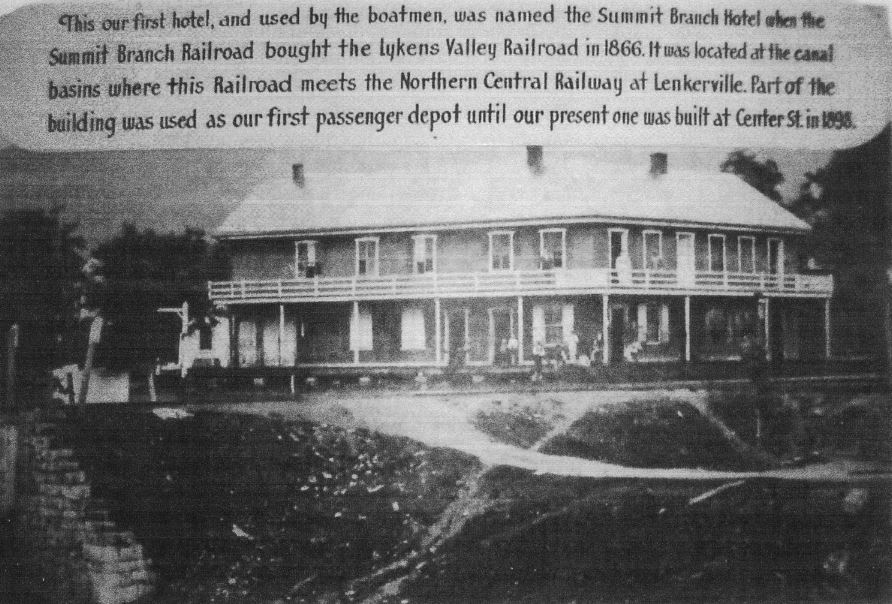
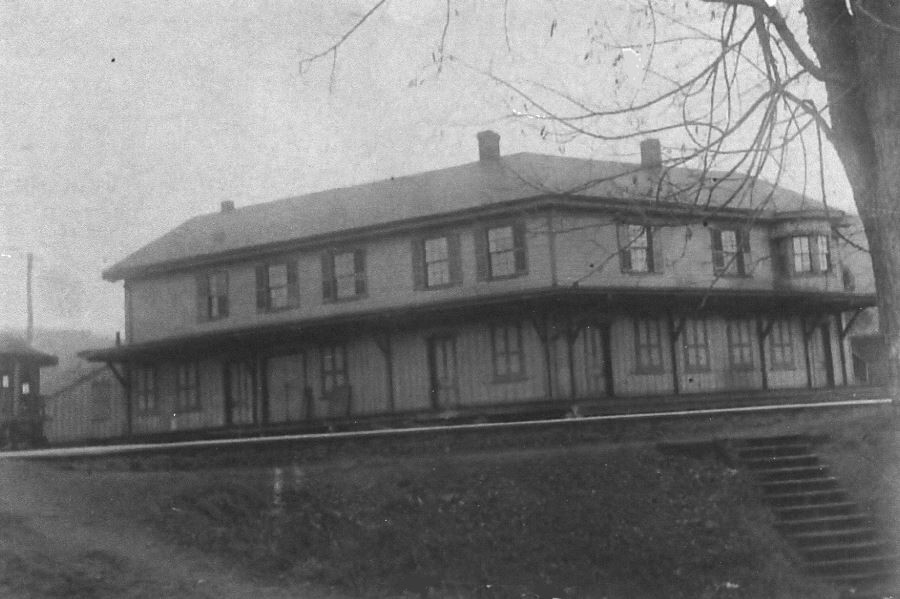
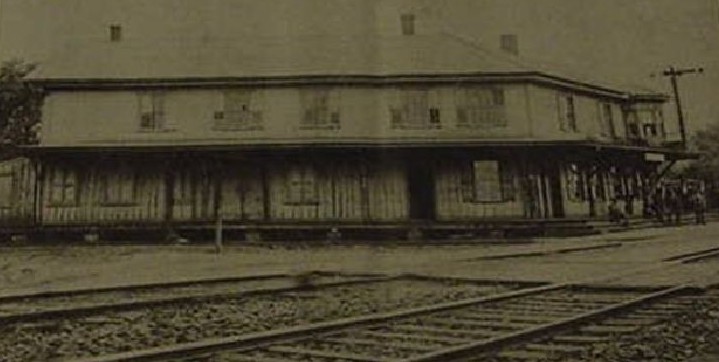
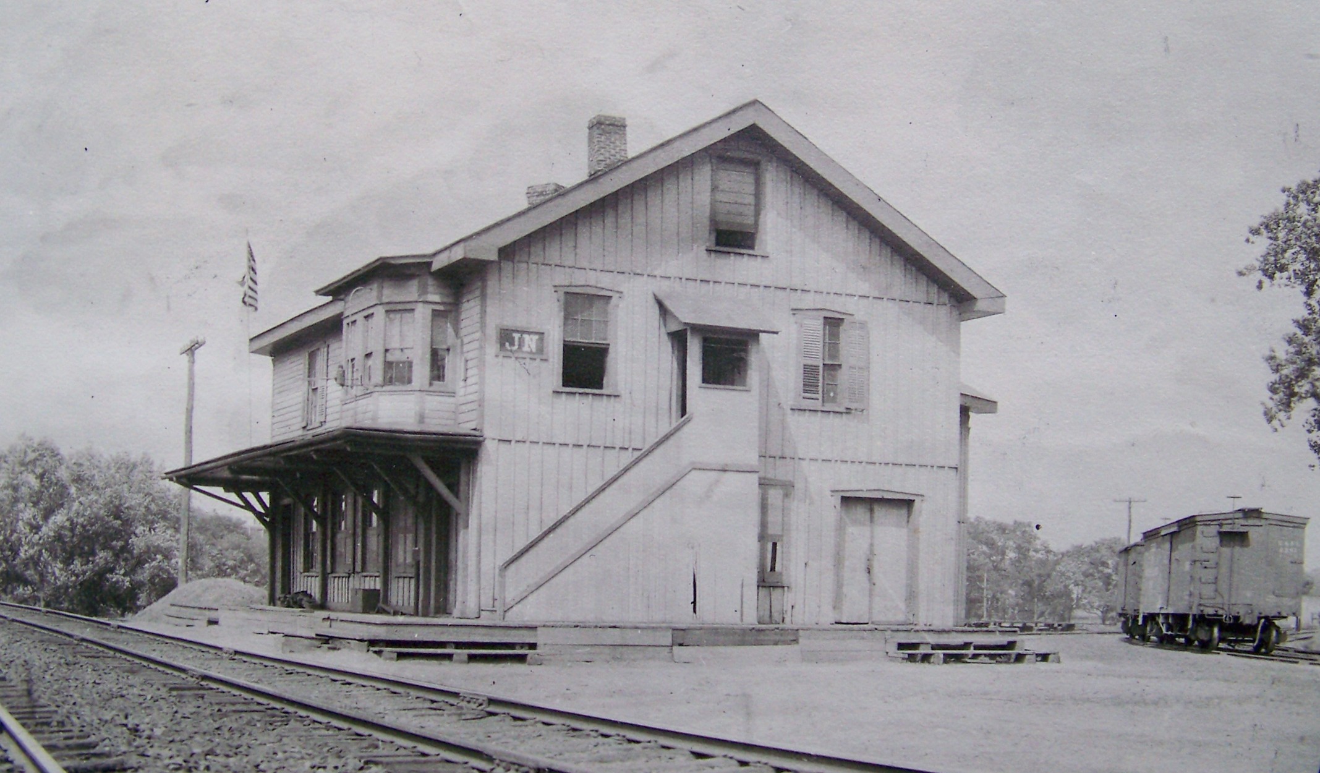
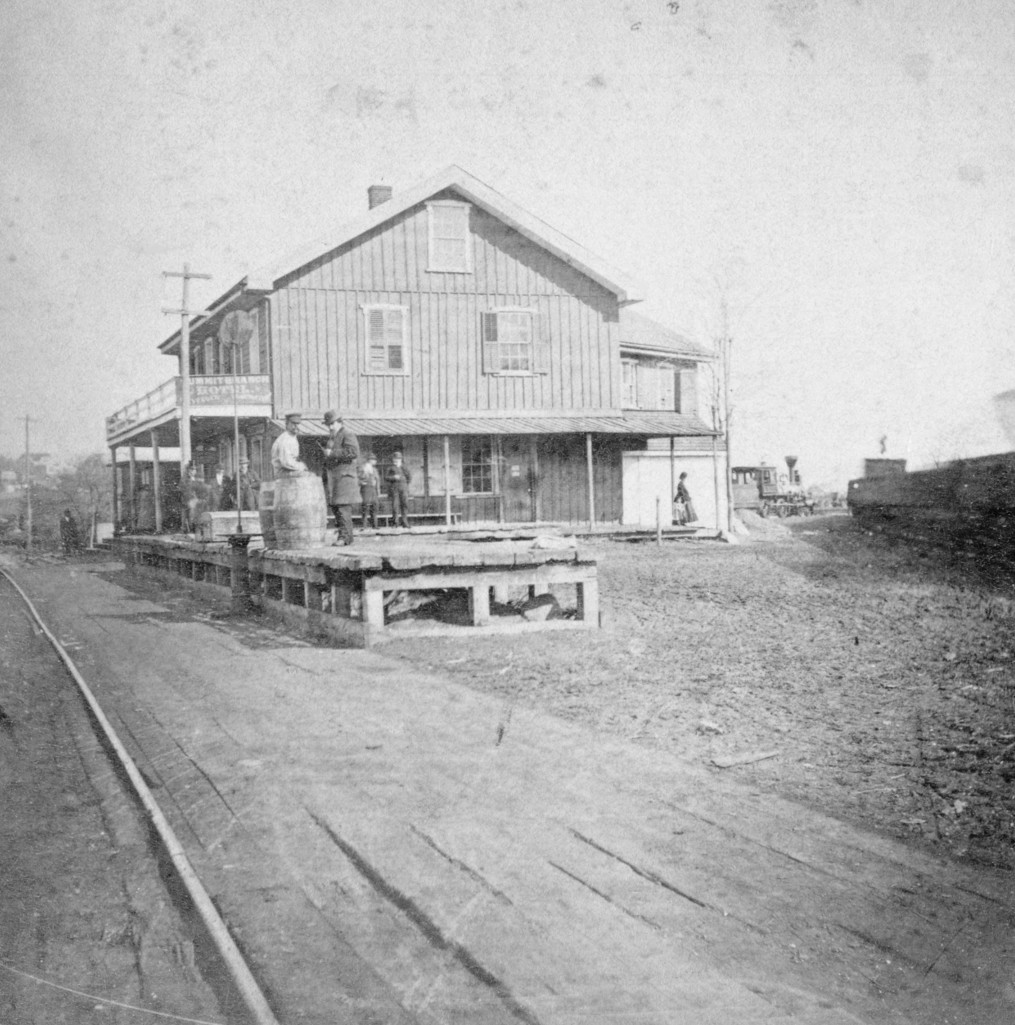
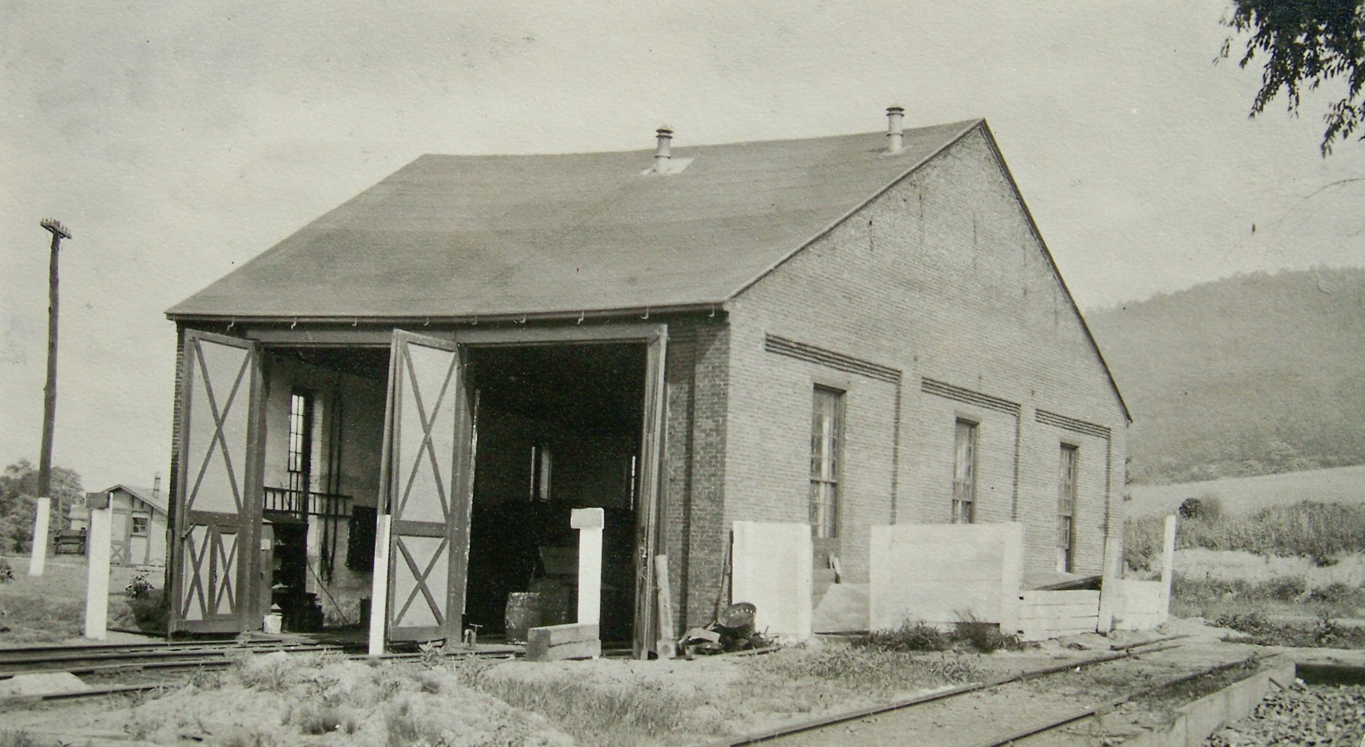
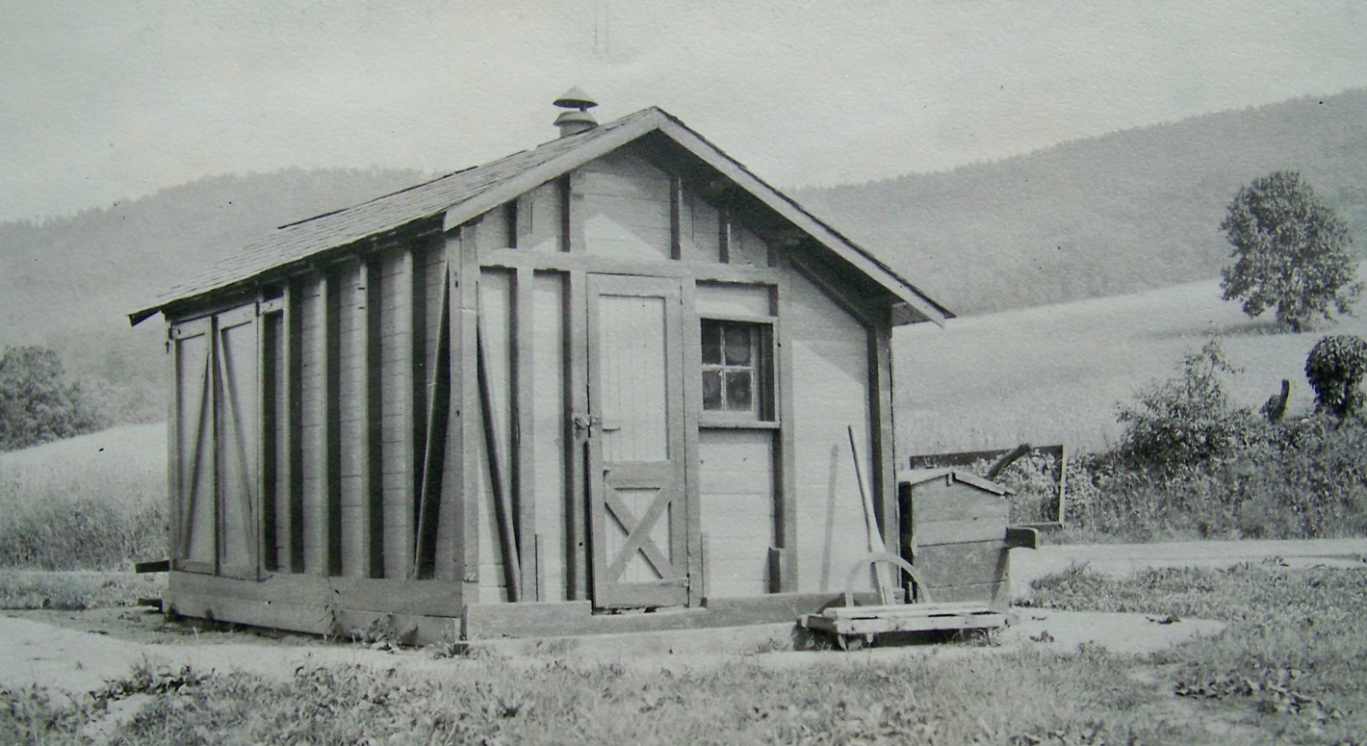
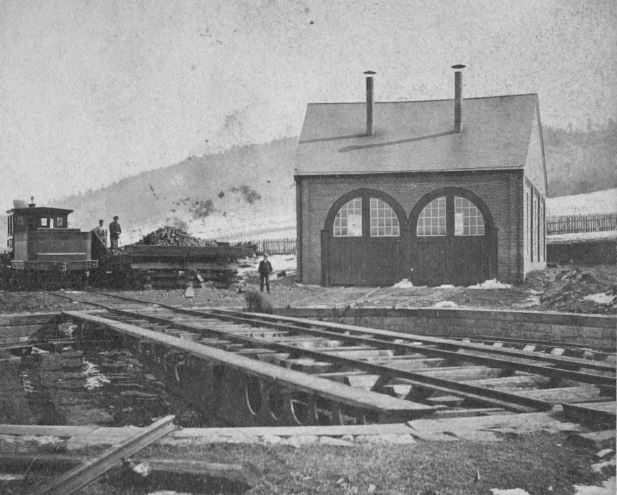
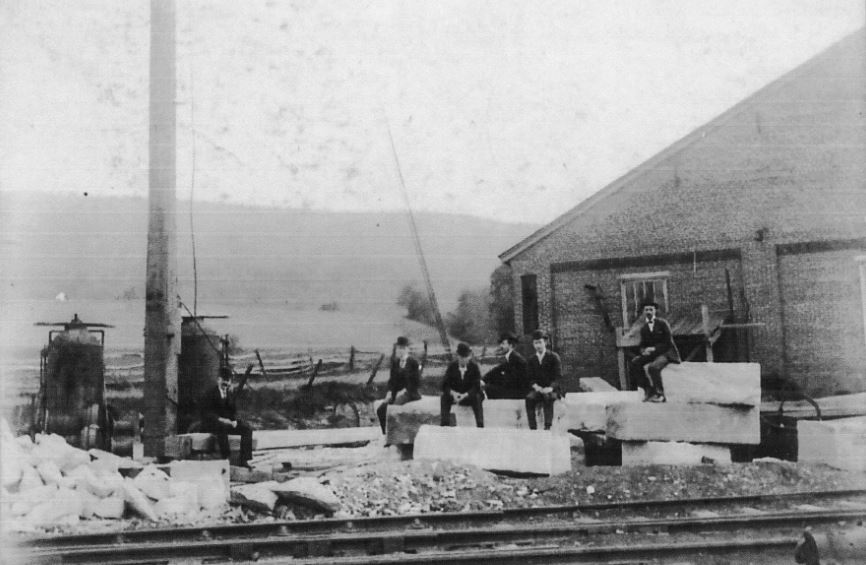
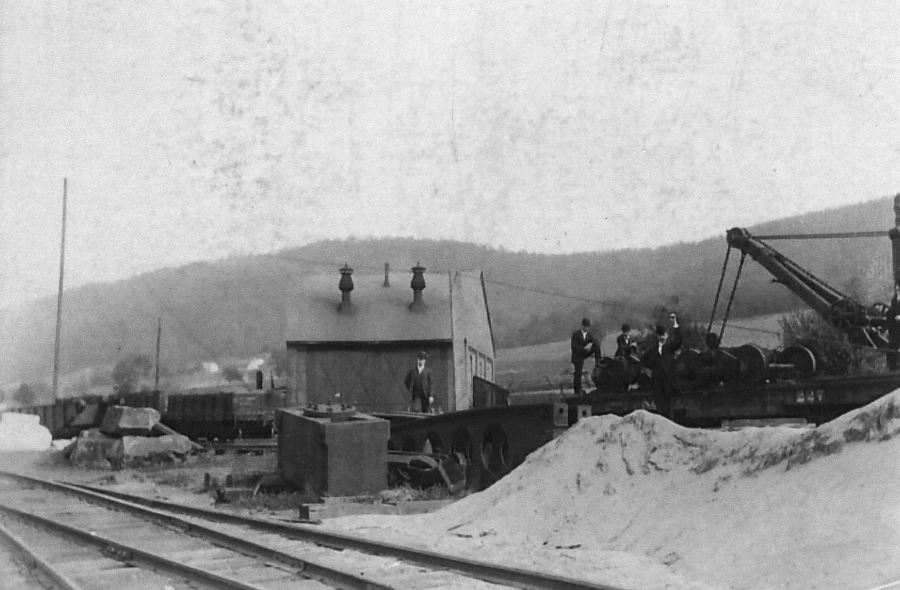
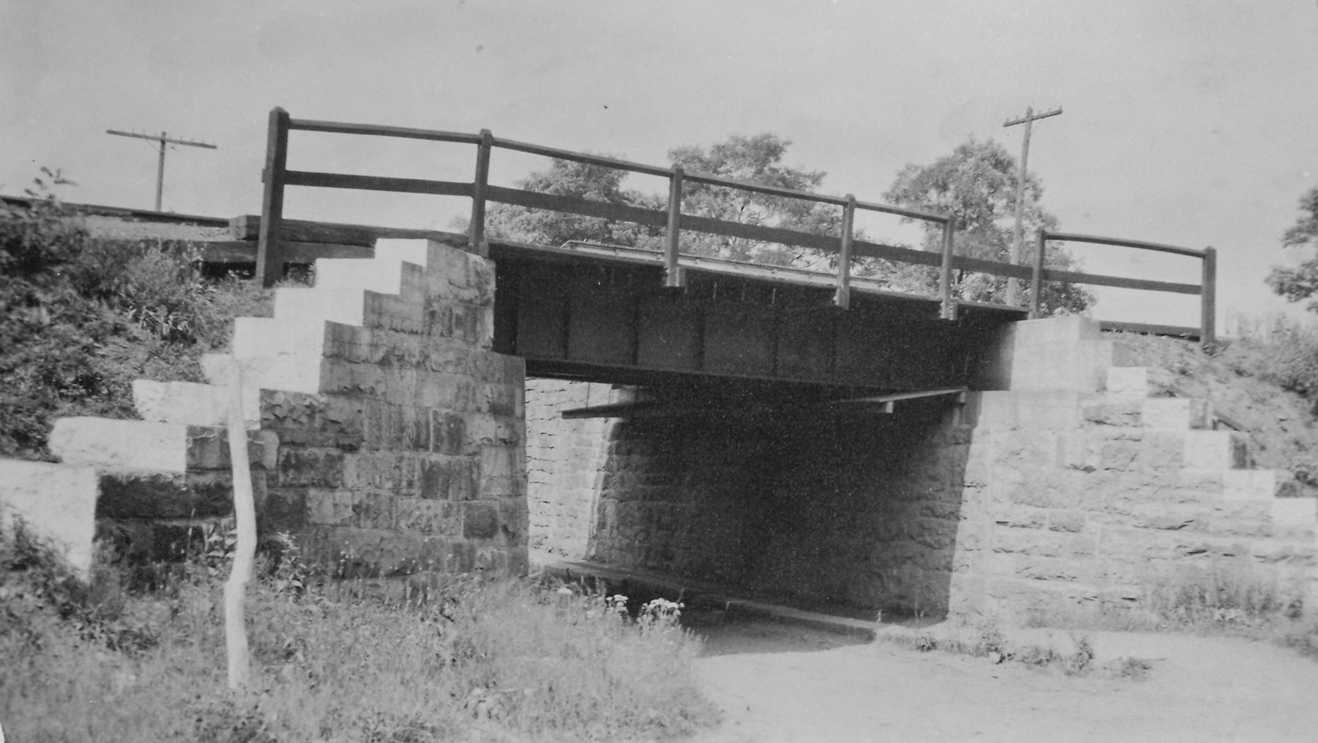
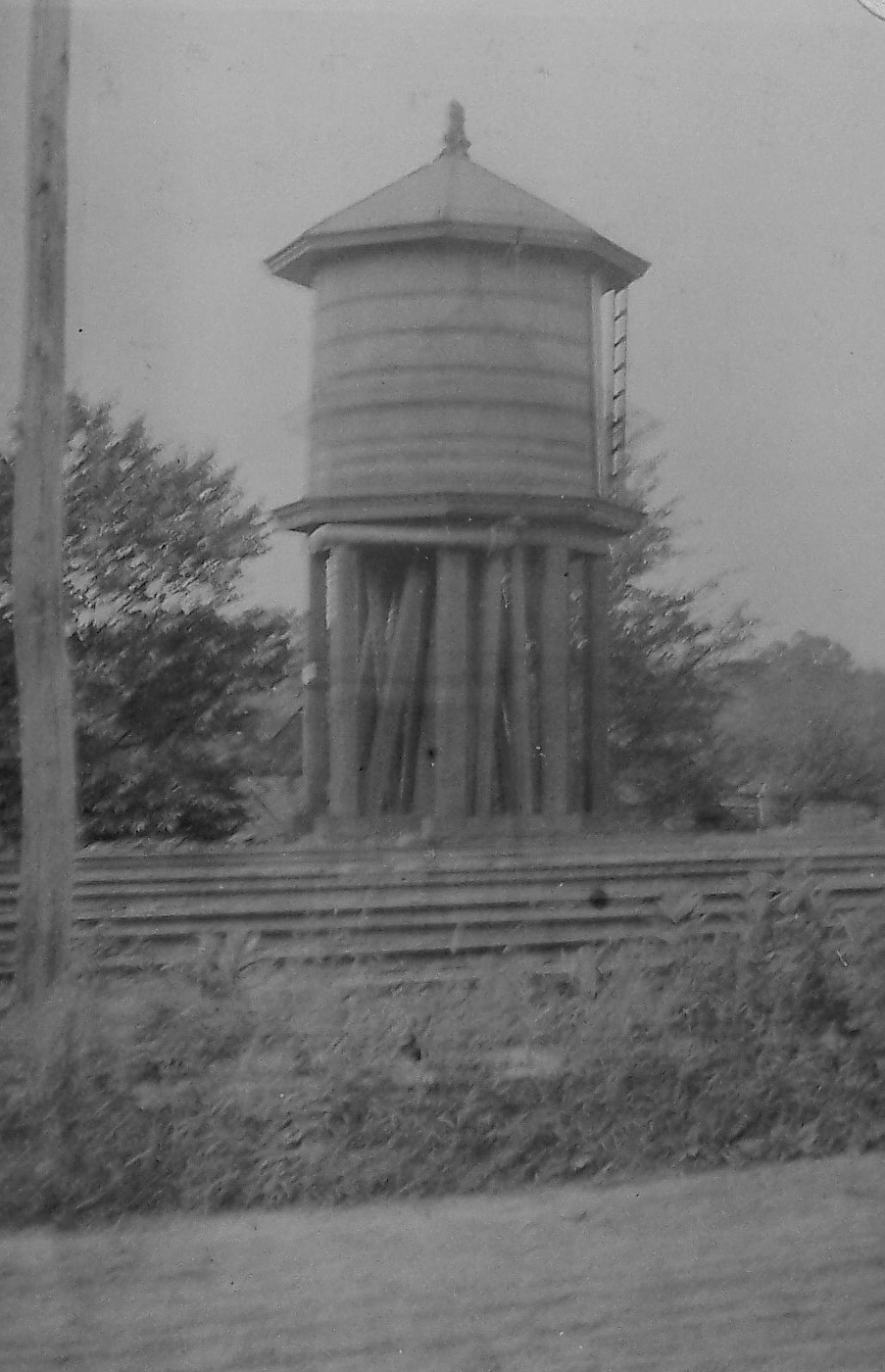
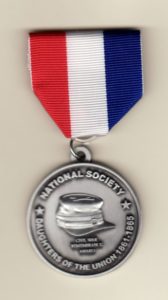

Comments