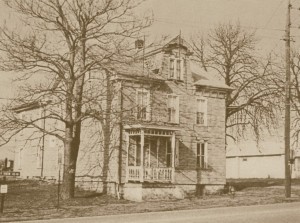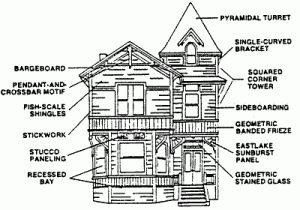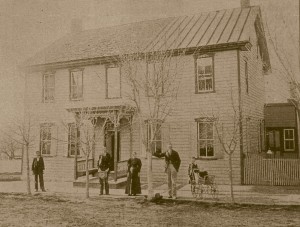Victorian Home: Styles and Conventions(Part 2)
Posted By Brian Tomlin on March 18, 2013
In America we use the term Victorian fairly loosely, especially in reference to architectural styles. Queen Victoria reigned in Britain from 1837 to 1901, a long sweep of time that incorporates several styles and periods of fashion. We have come to use the term Victorian in America as a general term, and yet many of the features we think of as Victorian were actually late Victorian (gingerbread architecture, Queen Anne style). The earlier Victorian period was much more restrained.
As we talk about architectural styles, and in later posts interior decorating, we have to remember that average people did not live as grandly as many of the examples in books and museums. It is still worth studying, though, because we can see the influence of these styles in our own middle and working class communities. And just as happened today, the styles of the wealthy became aspirational examples to everyday people in the nineteenth century. In Gratz, for example, the situation of the town as a commercial center for the surrounding farm community brought a build up of a surprising number of businesses in the nineteenth century. These business owners were able to become prosperous due to the agricultural and mining successes in the area. Many of the houses in Gratz at the time have been discussed in our Gratz walking tour series.
Influential Architecture Styles Around the Civil War Era
- Second Empire. (popular in the U.S. between 1855-1885)

This is an example of the influence of Second Empire style on a house on Market Street in Gratz. Note the center tower of the roof especially.
In the United States, the Second Empire style usually combined a rectangular tower, or similar element, with a steep mansard roof, the roof being the most noteworthy link to the style’s French roots. This tower element could be of equal height as the highest floor, or could exceed the height of the rest of the structure by a story or two. The mansard roof crest was often topped with an iron trim, sometimes referred to as “cresting”. In some cases, lightning rods were integrated into the cresting design, making the feature useful beyond its decorative features. Although still intact in some examples, often this original cresting has deteriorated and been removed. The exterior style could be expressed in either wood, brick or stone. More elaborate examples frequently featured paired columns as well as sculpted details around the doors, windows and dormers. The purpose of the ornamentation was to make the structure appear imposing, grand and expensive.
Floor plans for Second Empire residences could either be symmetrical, with the tower (or tower-like element) in the center, or asymmetrical, with the tower or tower-like element to one side.
- Stick Style. (popular in the U.S. between roughly 1860-1890)
Stick-style architecture is recognizable by the relatively plain layout often accented with trusses on the gables or decorative shingles. The Stick style did have several characteristics in common with the later Queen Anne style: interpenetrating roof planes with bold paneled brick chimneys, the wrap-around porch, spindle detailing, the “paneled” sectioning of blank wall, radiating spindle details at the gable peaks. Highly stylized and decorative versions of the Stick style are often referred to as Eastlake.
While Colonial style of American Architecture was largely out of fashion by the mid-nineteenth century, its simplicity and appeal to American life in growing small towns meant examples were still being built. Gratz is a good example of this: most of the houses built in the first three quarters of the nineteenth century in Gratz were built as colonial style homes. Later in the Victorian era these were sometimes modified to add more elaborate decorative details. The original log structures lining Market Street were also later modified to look like Victorian homes as they were added onto and remodeled.
Why were styles of home building so much out of fashion still being built in the mid-century in towns like Gratz? The simplicity of their designs meant they were relatively easier to build. Perhaps the carpenters and builders had learned their skills when these types of structures were fashionable. Perhaps the conservative religious beliefs of area residents had some impact. Possibly residents building homes were inspired by other houses in the town built earlier of colonial designs. This is a good cautionary note to all of us studying the past that periods in styles of architecture and decoration don’t fit into neat sequences of years.
If you study the homes in Gratz today you can see the largely simple, colonial influence on most; even many that were later fancied up with ornamentation and varying windows and roofs and porches had much simpler origins. The intervening centuries have changed the appearance of these houses as well.
The main styles of homes built around the time of the Civil War had their influence on homes in Gratz, but that influences was slower to be felt and noticed than it would be today.
The rest of the posts in this series will focus on use of specific rooms and areas and decorating as done in the mid-nineteenth century.
 ;
;




Gingerbread details fall into the more specific heading of Carpenter Gothic…actually a very broad movement worldwide that is interesting to note.
Often using specific body parts as part of the repertoire-and a range of other features.
Because it was often loosely bound as a detail here and there and not formal it had a great following as vernacular language a patois if you will during its day; i.e. often applied in an ad-hoc way on many types of buildings of different styles and era’s.